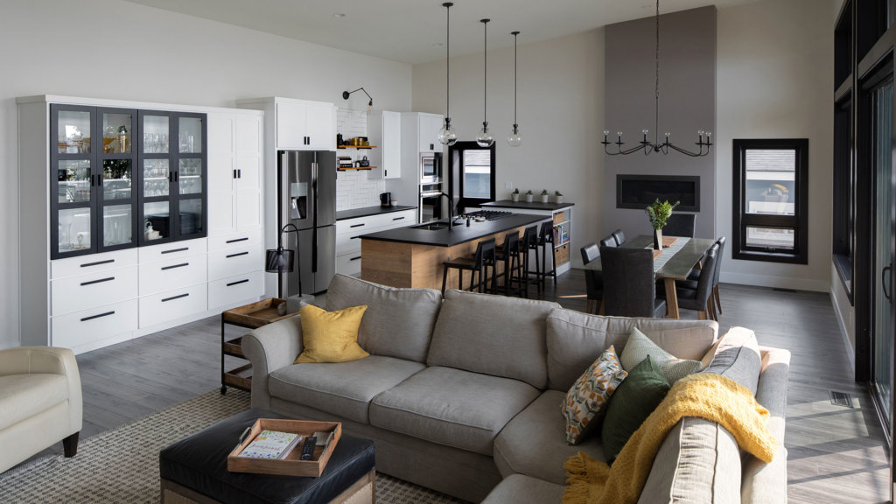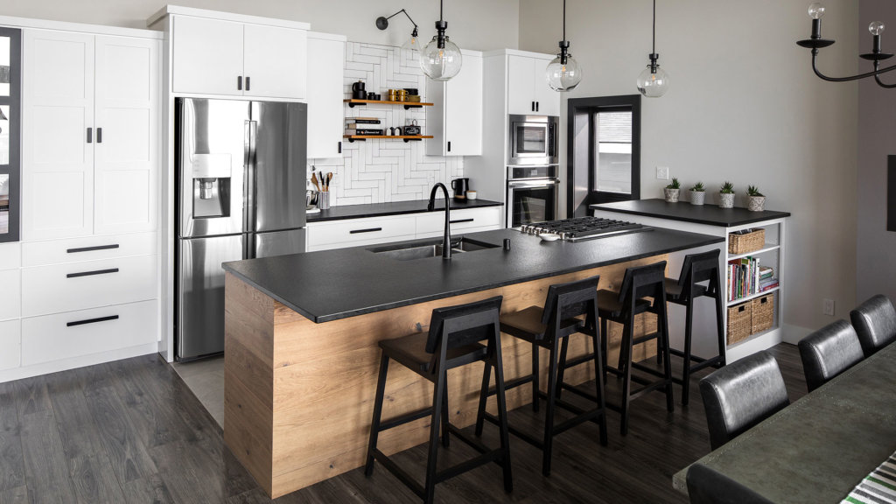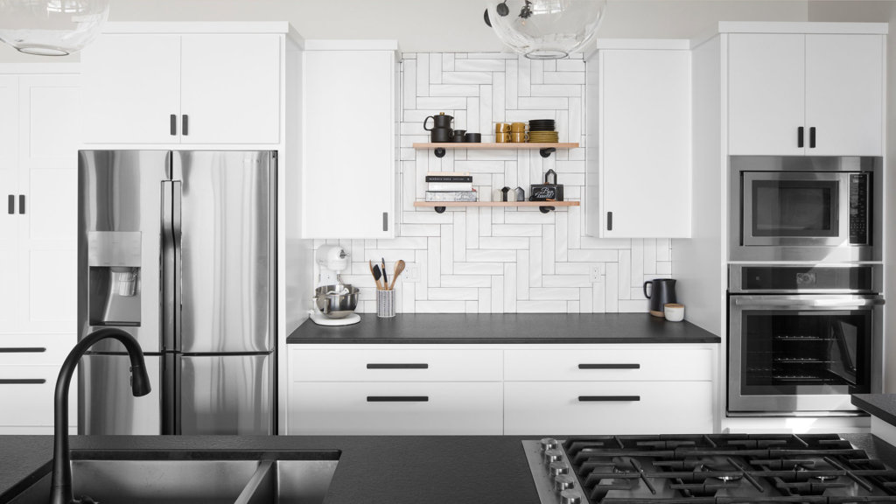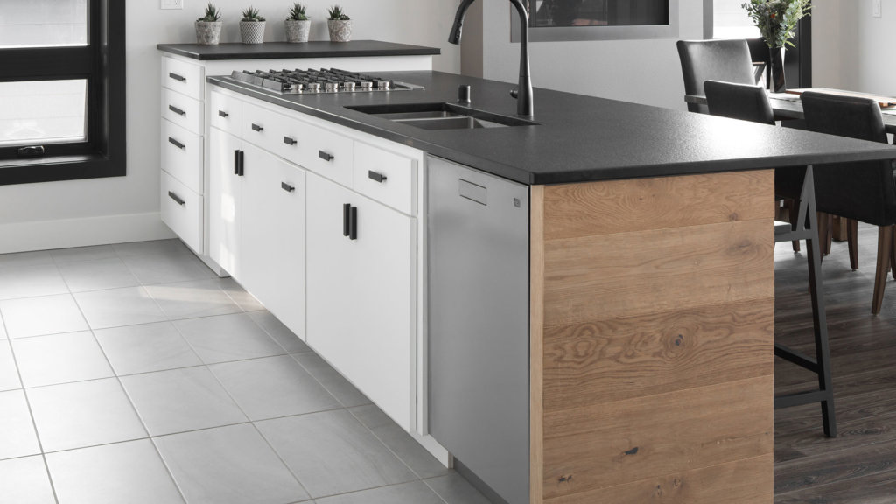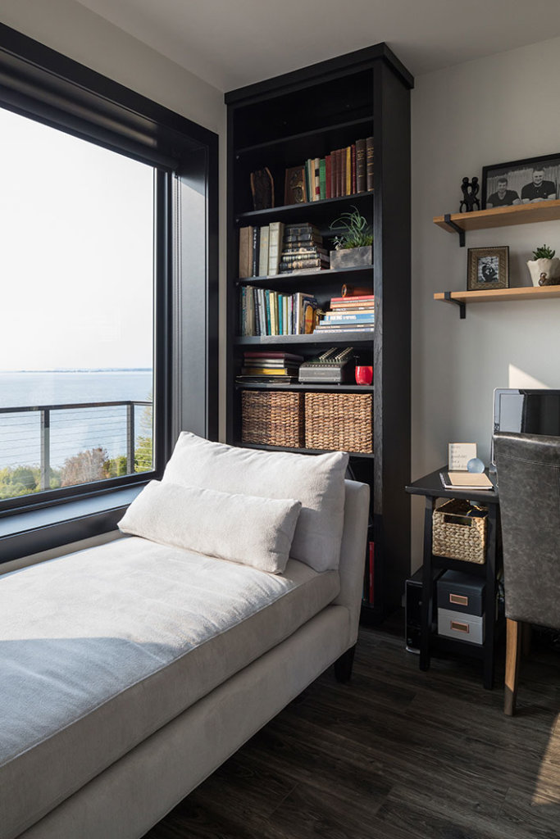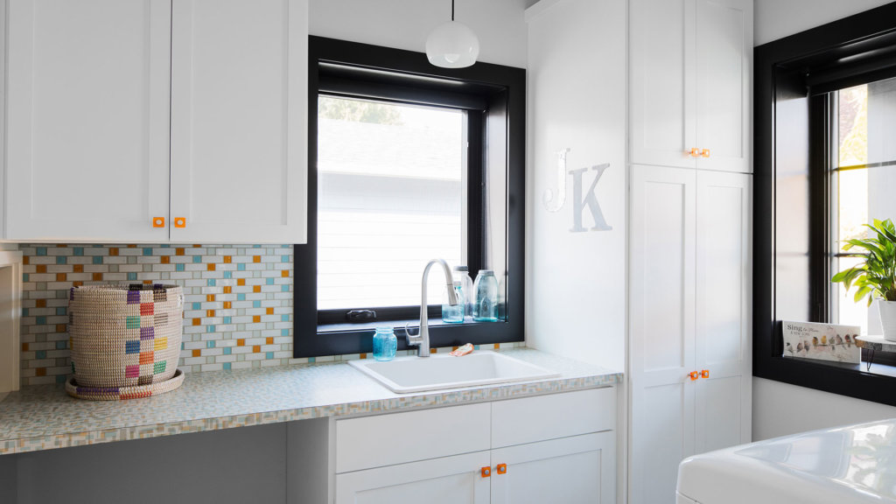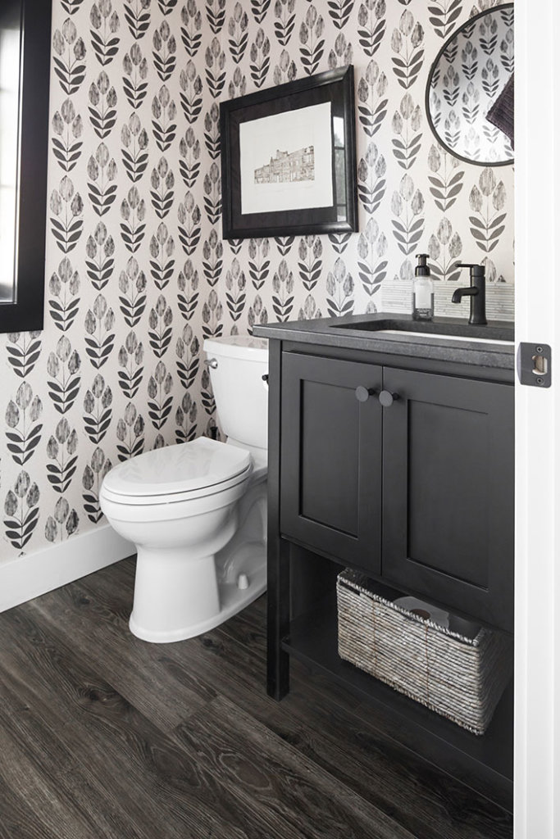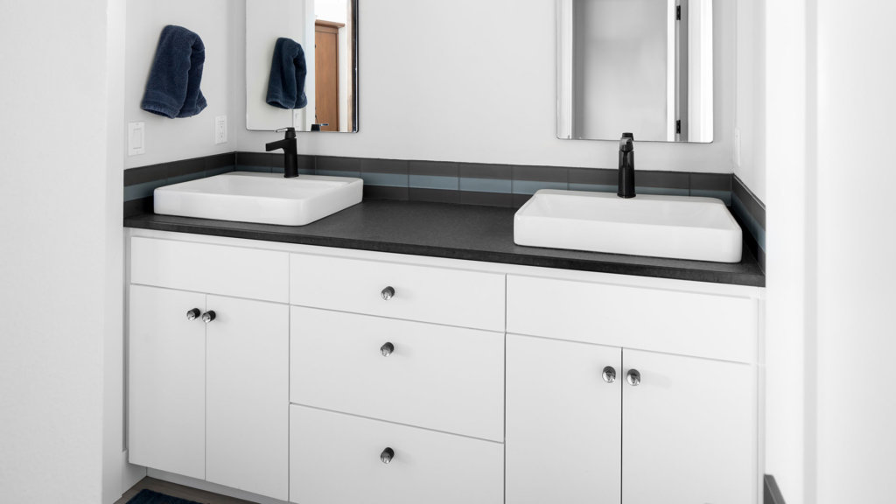After living in several homes across more than two decades of marriage, Jeff and Kathi found the perfect piece of land: an ocean view lot located between Bellingham, Washington and Victoria, British Columbia.
This wasn’t the first home they built. Past experience with low quality, prefabricated kitchens cemented the desire for custom cabinets in their new kitchen. Through their builder, they connected with HighCraft’s Production Manager, Eric Van Hofwegen.
“Before I met with Eric, I envisioned what I wanted and drew it out on paper,” Kathi said. “After we walked through the space together, he took my vision, gave me input on what was and wasn’t going to work, and then created the design.”
The remainder of the project was the simple part, Kathi said.
“From start to finish, the process was so easy. Eric was always timely with communicating by phone and text message. As I first saw the kitchen in my mind, I see it in our home now. He captured my vision, and the final product turned out better than I even thought it could.”
—
PROJECT SPECIFICATIONS
Door style: Slab & shaker (with glass inset)
Door materials: Paint-grade maple
Cabinet box materials: Birch plywood
Box construction type: Frameless
Cabinet colors: HighCraft Matador White & Black, natural hemlock
Hardware: IKEA HACKÅS, Siro Designs Decco, Rejuvenation Dyer
Countertops: Black granite
